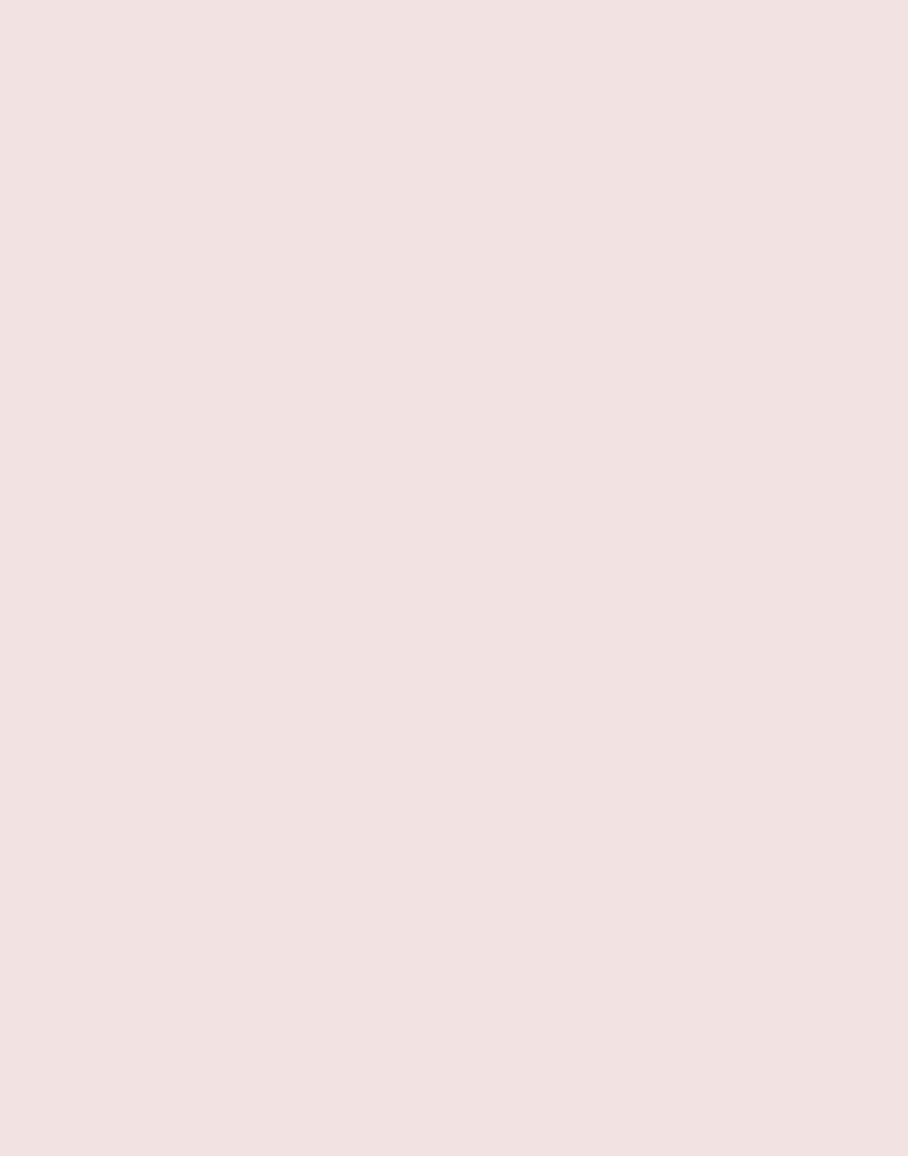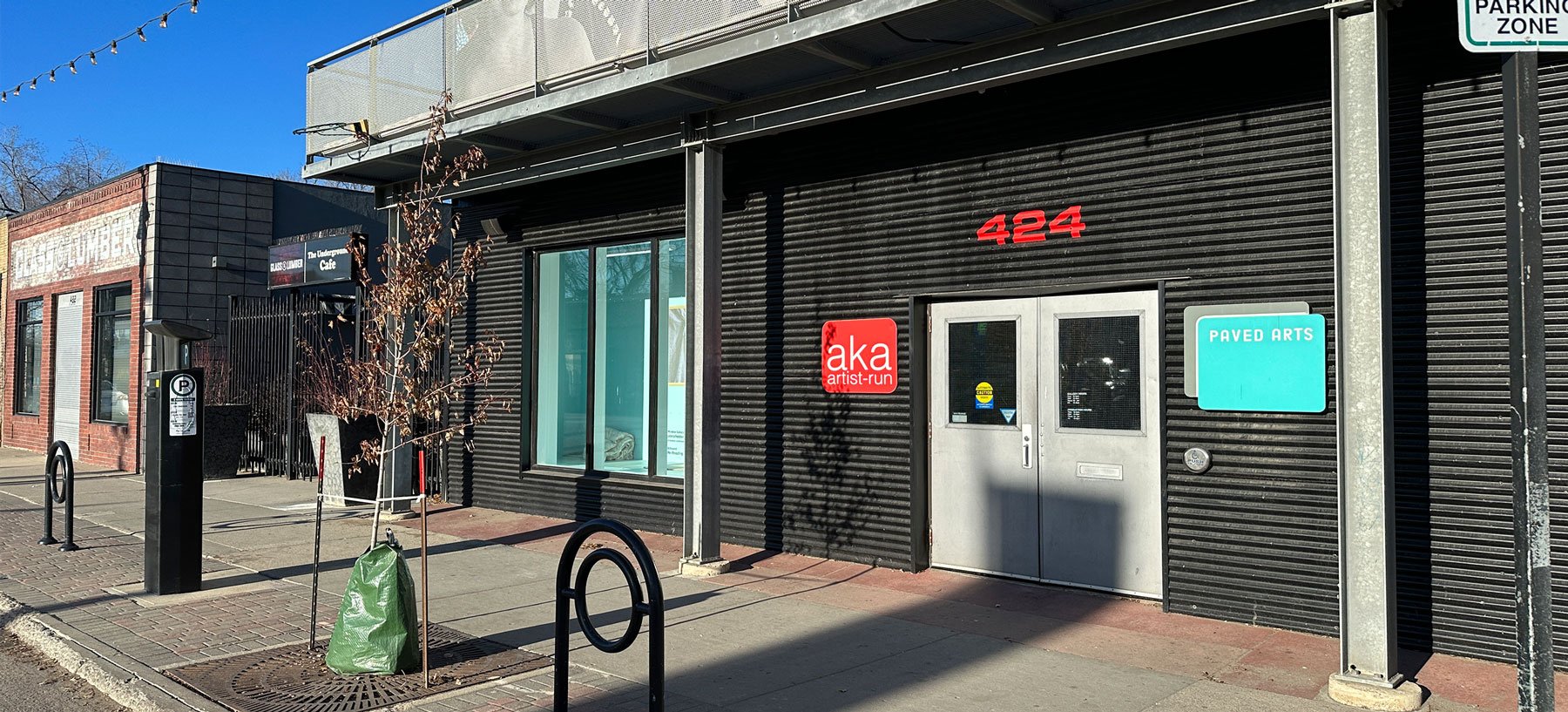Accessibility and Visual Story
Mandate and History | Collective | Ungovernance | Accessibility
AKA strives to offer a welcoming and accessible gallery and studio space to everyone who enters our doors. If you have any questions about our facilities, please call 306 491-6102 or email derek@akaartistrun.com
Accessibility notes on our facilities
Power door at the front entrance with a double door that can be opened to create a width of 70 3/4 inches. Please ring the doorbell for assistance opening the second door.
First-floor and second-floor universal washrooms.
Wheelchair-accessible kitchen in second-floor event space.
An enclosed wheelchair elevator to the second floor is in the front lobby. Please ask staff if you need assistance in calling or operating the elevator. Staff is located in the offices through the gallery and studios, or can be contacted at (306) 491-6102
Getting Here
Saskatoon Transit: The 02 City Centre bus makes regular stops along 20th Street West. Parking is available on both sides of 20th Street West and adjacent side streets. Curb cuts on corners of Avenue D South and 20th St W, and Avenue E South and 20th St W.

Visual Story
Lobby
This is the Lobby for our building. The main gallery and staff offices are through the door straight ahead. The gallery has exhibitions that are always free to attend and open to the public Tuesday to Friday from 12 to 6pm and Saturday 12 to 4pm(by appointment).
To the left is the AKA Artist-Run and PAVED Arts community studios.
To the right is the staircase and elevator to access the production centre, event space, and the BlackFlash Magazine office.
Event Space — Second Floor
This is the 20 Above Event Space used for events, productions, and creative projects booked through AKA Artist-Run and PAVED Arts. AKA members can book the event space for a wide range of events including performances, photoshoots, private meetings, fundraisers, movie productions, and more. The attached kitchen has a width to accommodate a standard wheelchair rotation, lowered countertops, and lowered appliances. A universal washroom is down the hallway at the back of the event space. Contact derek@akaartistrun.com with any questions about the space or events being hosted here.
Entrance
This is the Front door to AKA Artist-Run and PAVED Arts. This front door has a button for a hands-free entrance. The second door can be opened to create a width of 70 3/4 inches. Please ring the doorbell on the occasion that the front door is locked or for assistance opening the second door.
Art Studios — First Floor
These studios are given to artists in 6-month increments, selected from applications, and are open to the public only during “open studios” (often occurring during AKA or PAVED exhibition opening receptions). Come meet the artists and see their work during these open studio nights!
Main Gallery - First Floor
This is the main gallery, which we share with PAVED Arts. We feature local, regional, and national artists all year, free to the public, and open Tuesdays to Fridays 12 to 6pm and Saturdays by appointment 12 to 4pm.
For any further gallery questions, contact derek@akaartistrun.com
Hallway - Second Floor
This is the second-floor hallway at the top of the stairwell and elevator. To the left is the 20 Above Event Space. The door straight ahead leads to our production centre. Staff work behind this raised counter, and can help with memberships, bookings, rentals, or any questions you may have. The BlackFlash Magazine office is to the right.





